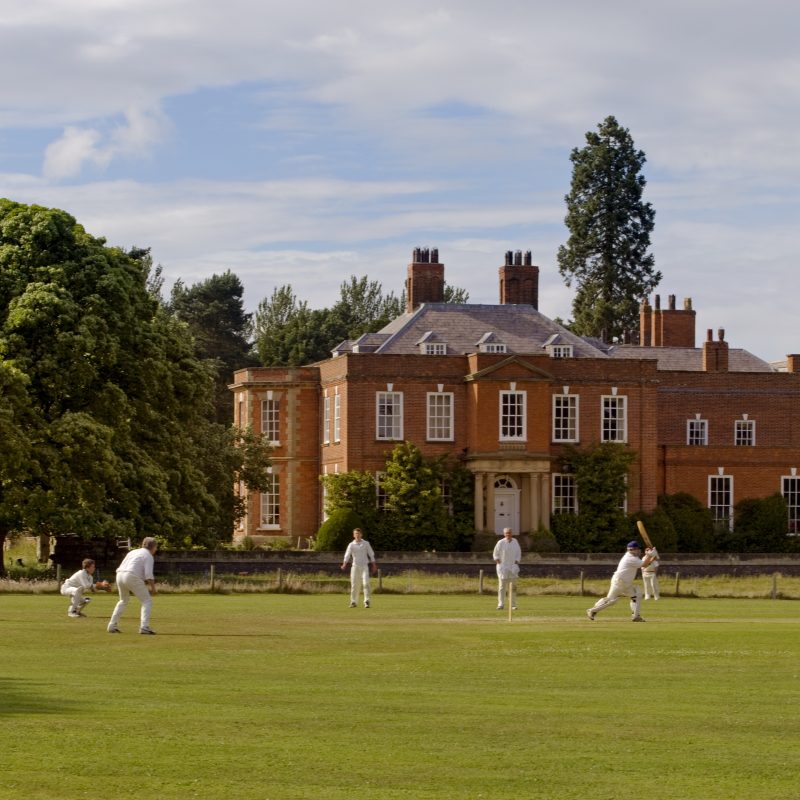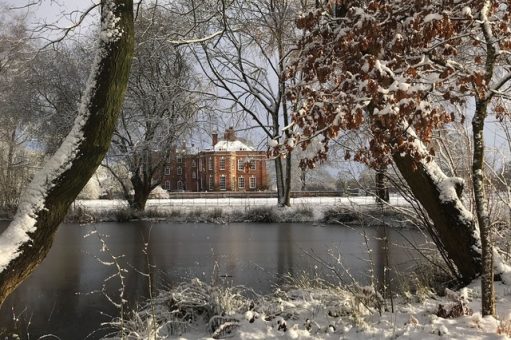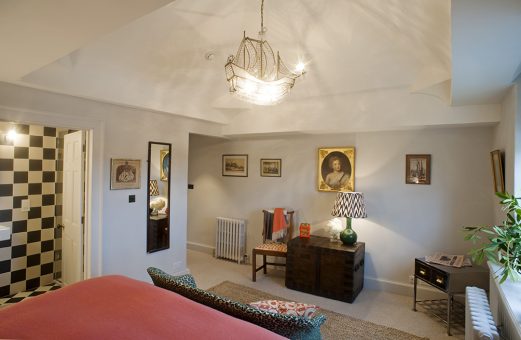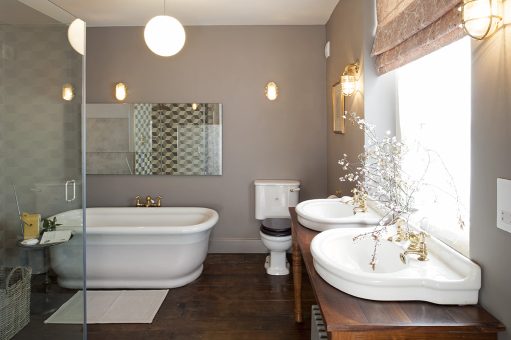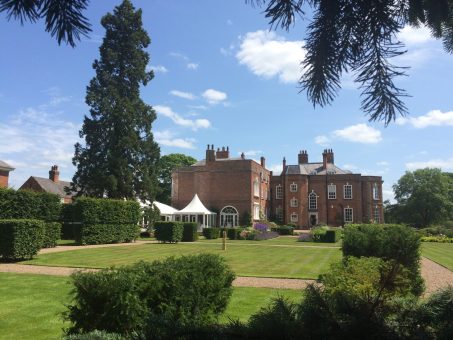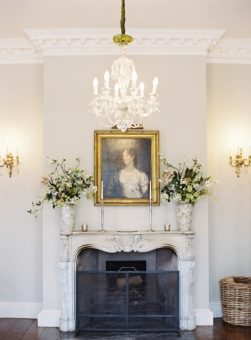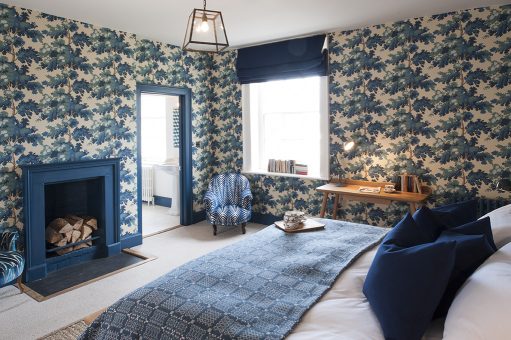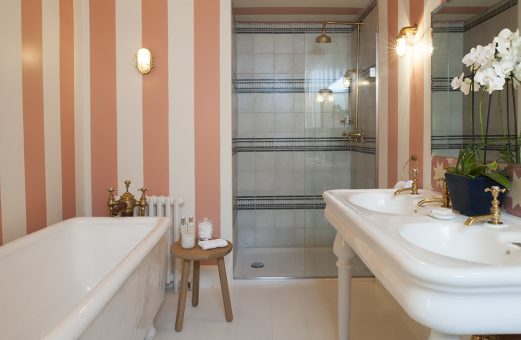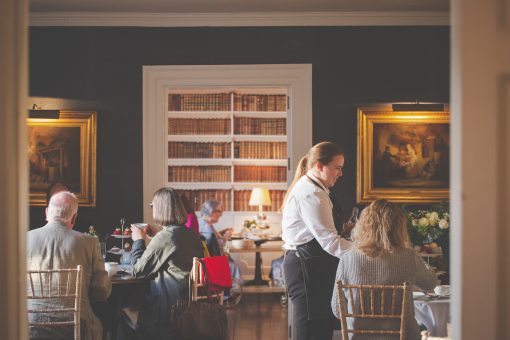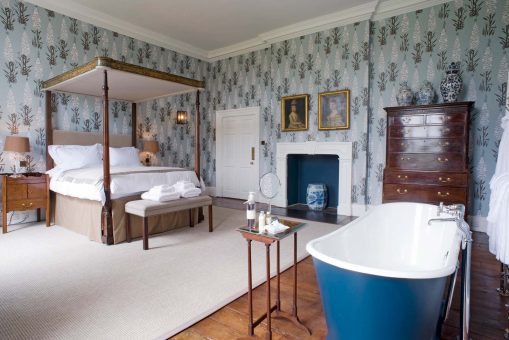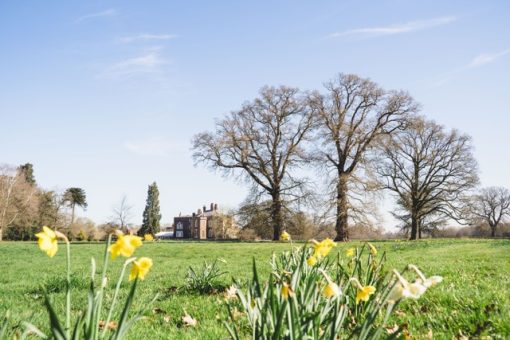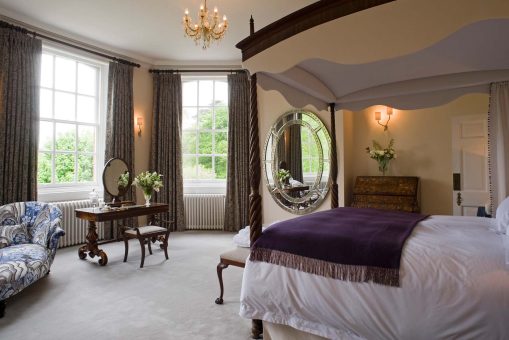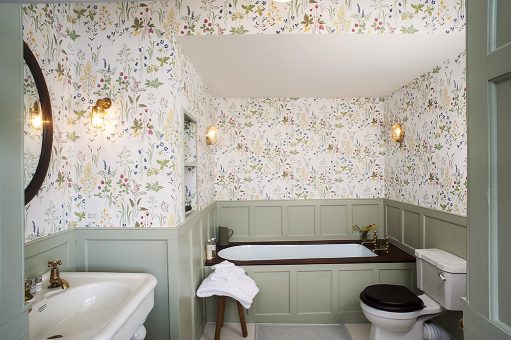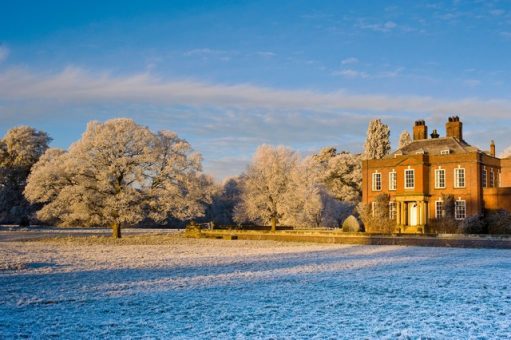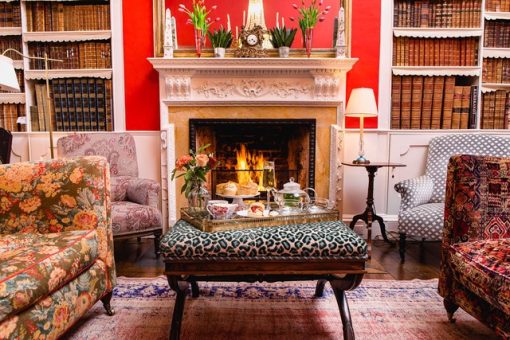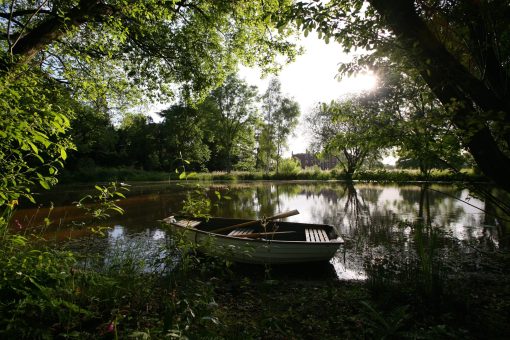Iscoyd Park Story
After a decline in its fortunes Iscoyd Park’s future was in jeopardy but a two-generation restoration project, first as a much-loved family home and then a thriving wedding and events venue has helped to secure its future.
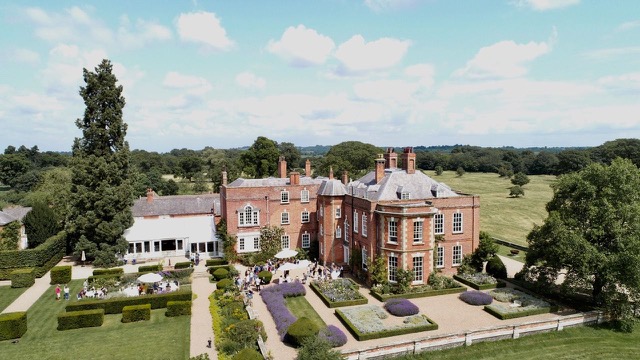
In 1843, Iscoyd Park was bought by Philip Lake Godsal, whose father had been the leading coach maker of his time and the Godsal family has, by the skin of its teeth, been at Iscoyd Park pretty much ever since.
“Listed grade II* for its special architectural interest as an especially fine and well-preserved mid C18 country house with earlier origins, its historic character enhanced by a group of well-preserved C18 and C19 service buildings.” (CADW Reason for listing)
Read more about the History of Iscoyd ParkTransformation to a wedding venue
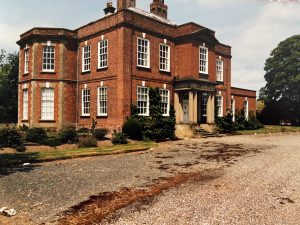
An uncertain future
Having lost much of the income from its estate farms and in need of costly repairs, by the 1980s Iscoyd Park was facing an uncertain future.
After moving to Iscoyd in 1964 my grandfather (Philip H Godsal) restored and redecorated the front of the house which had been largely closed off since the war years. Due to economic and societal conditions after the war the estate and farms could no longer support the restoration and upkeep of the house. He was therefore forced to sell a good proportion of the estate when both land and house prices were extremely low. The loss of income meant there was simply not enough money to keep Iscoyd going.
My grandfather considered a sale, although in the 1970s/early 1980s the market for a house like Iscoyd was very difficult. Country houses in Wales were being lost in huge numbers and it came to a point that there really seemed no alternative but to give the house away. However, before this was due to happen my grandfather sadly died young and the house was left empty for two years whilst my father (Philip Caulfeild Godsal) tried to work out how best to take it on. He applied for and was granted Conditional Exemption which meant that we were saved from paying Capital Transfer Tax (now Inheritance Tax) on the condition that nothing was sold. Without this there would have been no chance of Iscoyd surviving in the family for the next generation. My father took the courageous decision to take Iscoyd on though even with Conditional Exemption Iscoyd would still face many challenges.
My father and stepmother lived at Iscoyd for 25 years and did a remarkable job. With the help of some vital grants and strategic sales they managed to re-roof the main house, rid it from death watch beetle and save the outbuildings which were on the verge of collapse. Iscoyd became a much-loved family home although by 2008 (when we were considering moving to Iscoyd), parts of the fabric of the house urgently needed renewing, in particular wiring, plumbing, and heating if it was to continue to survive. The ground floor of the library wing, which had in effect not been occupied since the death of my great great grandfather in 1926, was in particular jeopardy.
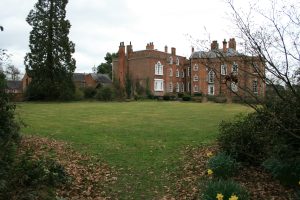
A business plan
Faced with the potential loss of a beautiful and much-loved historic family home, we formulated a business plan to ensure its survival.
Susie, my wife, and I both had good businesses in London and we were enjoying life there. We had to think long and hard about whether to take Iscoyd on as we knew it would mean giving up our life and businesses in London and devoting all our resources, time, and energy to Iscoyd. A change in the marriage laws, which allowed civil ceremonies to take place in licenced premises, gave us hope that we could perhaps create a business that would not only give us a means to raise the substantial amount of money needed to restore and redevelop Iscoyd but could then also provide the income to pay for its upkeep.
After considering various business ideas in detail, we decided that weddings and events would indeed be at the core of our vision for Iscoyd. We decided upon this model for various reasons:
- The suitability of the house and gardens
- The geographical location of the house and potential marketplace
- The fact that this business would allow the family to keep the the house as a family home
- The ability to phase and therefore fund the restoration in line with the development of the business
- The ability to continue with building work between events
- A business that would benefit from the family history, character and personality of the house
- The ability to create a venue with strong USPs
- If successful, the huge scope for expansion
- A business that we felt confident we could make successful and enjoy running.
- A business that would not only help fund the restoration and redevelopment but would continue to provide an income to pay for the ongoing running of the house.
We set out our aims of the Restoration Project as:
- To restore and develop in a way that was respectful and in tune with the history, architecture, and character of the family house it had always been.
- To conserve the history but combine this with our own ideas and elements of contemporary design in a way that would breathe new life and energy into the house, making it fit for the 21st century and ready for a new audience.
- To create an offering that would compete not only locally but nationally and internationally too.
- To create a venue that would be able to cope with a far greater number of people through the doors than it had ever had to before, with the key spaces needed for weddings and functions.
- To make sure new infrastructure always considered the future developments.
- To phase the restoration so that each stage of redevelopment and growth of the business would help fund the next phase.
- To allow future plans to be influenced by what we learned from our visitors and what they were responding to.
- To work towards a more sustainable future.
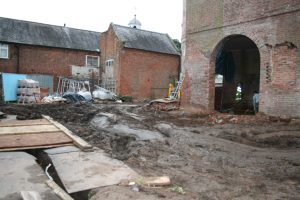
A design for the 21st century
By going back to the past, we formulated plans that would be fit for the future and obtained planning on a scheme that would allow for future expansion.
The area of the house that required the most urgent and fundamental restoration was the ground floor of the Library wing. In the Victorian era this area had been deliberately isolated from the main section of the house to house the servant quarters and the kitchens. In the modern day this area was unusable. Having not been occupied since the servants left in 1926 it had fallen onto a terrible state of repair, to the point that it was putting the whole house at risk. Water damage was becoming serious, the library floor above was being propped up with a thin rotting pole, ivy was growing inside and out. This had to be the first area in which to focus the restoration.
To bring this area back in to use would involve significant alterations to a Grade II* listed building. Working with our conservation architect Clare Craven we developed a strong historical and architectural argument to justify our designs. We searched for hints of the past and uncovered a 1772 floor plan which showed the house before the Victorian interventions. Very helpfully for us it showed the ground floor of the library wing as a clear uncluttered layout and revealed a large single room with similar dimensions to the library above. It also showed the central passage which would reconnect the main house to the library wing at ground floor level.
Dominating this elevation of the house were large redundant Victorian chimneys, which did nothing for the beauty of the place. Tucked behind these was brickwork suggesting that there were once arches of considerable proportions to the end elevation. These arches inspired the design of large doors that would open into the garden and allow a connection to a marquee and the garden.
By going back and exploring the architectural history of the house and taking advantage of the various architectural features we designed a beautiful almost church like ceremony room to seat up to 150 people. The room would be flooded with light and have a connection with the garden that this elevation never previously enjoyed. By changing the lighting and opening up a series of blinds to reveal a hidden bar the ceremony room could be converted into a fantastic place for a party.
The restoration to the front section of the house would not be so structurally dramatic but it all would have to be complete rewiring and replumbing was required. . Though we were not knocking out walls or changing the structure the resulting mess meant total redecoration would be essential. The front of the house was where the real history, character and personality was, and it was important that we kept the essence of this when we started to put the house back together. However, at the same time, we wanted to de-clutter, simplify and through more contemporary decoration make it feel exciting, fresh, and relevant to our time.
We wanted to make the bedrooms special (and they are now one of the features of the house for which Iscoyd is renowned). For the design of these we enlisted the help of interior designer Suzy Hoodless. We looked at the old furniture and paintings that had always been part of the house and took these as our starting points for the interior design. By doing this we aimed to retain the family feel, personality and sense of history but at the same time we had the freedom to mix the history with contemporary fabrics, colours and wallpapers.
The garden was to be an important part of the restoration and needed a lot of work. We engaged garden designer Michael Balston to set out the structural plan. The rigorous structure he applied to the design gives it a formality and clear relationship with the house. Xa Tollemache was engaged to design beautiful and romantic planting to work with Michael’s formal structures.
As soon as the first draft of the proposed scheme (which also incorporated the garden plans) was ready we organized a meeting with Clare Craven, CADW, The Georgian Society and the Local Authority Planners (Wrexham CBC) and got them all round the same table at the same time. In our presentation we made absolutely sure that each group could see how we were being sensitive to the history and character of the building and that many of our design decisions had been formed by going back to the past.
Both CADW and the Georgian Group were very supportive of the scheme and made it clear to the planners that this was the case. We asked for any feedback so that we could incorporate it in the final plans before we submitted for planning and listed building consent. This meant that the planners felt included from the very start of the project and I am sure this meeting was vital to us getting the planning permissions and consents we required for the restoration to be successful.
When we went to Planning, we did not just submit plans for the house but also for the restoration and conversion of every outbuilding. By obtaining planning and listed building consent on the entire site and presenting it as one scheme we could ensure future expansion would be possible and could be undertaken to fit in with the business and without delays.
The next challenge was how we would fund the substantial restoration required. For various reasons we could not raise any capital through sales of assets. Apart from a small but welcome grant from CADW, the only realistic option was to take the risk and borrow the large amount of money needed by developing a robust business plan and using the assets as security.
The business plan was developed over about 6 months. By the time we moved from London in September 2009 we had completed the business plan, secured funding and obtained planning permission. We had also sold our first wedding which was due to happen on 1st May 2010. This set the time scale of the first phase of the build to around 10 months.
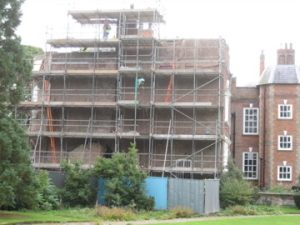
The restoration project
We had to get through financial setbacks and living on a building site with the date of the first wedding fast approaching.
As we were making the move from London, the banking crisis happened which resulted in a completely different attitude from the banks. We had agreed the loan amount and the terms with bank and instructed a firm of builders. Just before the builders were due to begin work, the bank got cold feet and called us to say that despite the agreement they would now only lend us 60 % of the money we needed for the first phase. It was a dispiriting and stressful start to the project.
Fortunately, we were able to find alternative funding reasonably quickly, but it was more expensive and created a two-month delay to what was an already very tight deadline. We instructed a Welsh firm of builders called Inner World who were based in Bangor. There was a huge team on site, and they were fantastic. Before they could begin work, the house had to be rid of asbestos which was over all the pipes and ceilings in the cellar. This was both costly and time consuming.
As the building work commenced, Susie and I camped with our two small children in one room at the front of the house. We were both overseeing the building work with the help of Clare our architect and Bleddyn Jones the site foreman as well as setting up the business, creating websites, marketing, trying to persuade couple to book their weddings when all they could see was a building site, as well as trying to keep some semblance of family life.
Despite the huge challenges and losing two months the builders managed to complete the build within minutes of the first wedding.
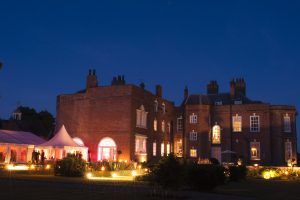
First year as a venue
Once the excitement of finishing the restoration on time and completing the first few weddings had worn off, the reality of living and working within a wedding venue began to kick in.
We opened for our first wedding on May 1st, 2010 with 3 bedrooms, a ceremony and party room and a temporary marquee to seat the required numbers for the wedding feast.
With all our focus being on the building work, planning the interiors, decoration, gardens as well as setting up and marketing the business it suddenly dawned on us a few weeks before our first wedding that we had really no idea what we were doing. We had never run a wedding, never worked behind a bar, we had not tested any of the new equipment, and had not trained ourselves let alone any staff. We could not really delegate as we didn’t know what jobs we needed to delegate!
The first wedding was terrifying and yet somehow everything went brilliantly. There were lots of panics and plenty of near disasters on our side but to the bride and groom and their party everything was perfect. When they left the sense of achievement was fantastic. The reaction to the restoration had been wonderful and even better than we had hoped. It was great to see all the guests loving the house and gardens and having the time of their lives. It felt like new life had been breathed into the house.
For the business to have a chance of succeeding long term, we had had to put its interests before everything else. All the restoration had been centred around the commercial and business part of the house and we had no choice but to wait until the business had got going before we could restore our part of the house. For three years our living quarters were a little group of rooms situated directly above the bar and dance floor. Once the band below would start their session, our flat would shake with the music.
We managed to get 25 weddings in our first year which proved the market and gave us and the bank enough confidence to push straight ahead with the next phase.
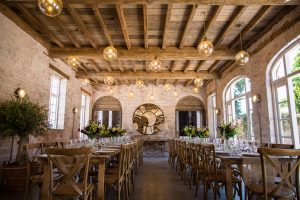
Further development
With constant reinvestment in the rapidly growing business our debt burden was still substantial, but the expansion was generating an increase in business that was servicing that debt.
Starting a new business obviously has many stresses of its own but we really had to start from scratch and learn about the business on our feet as we ran it. We had no systems or processes in place and having never had any employees before we suddenly had to work out how to manage lots of people. We were working very long hours, 7 days a week whilst desperately trying to make our children feel happy and secure. There were always people in and out of our space – staff, clients, people for show rounds, and builders so there was absolutely no privacy at all. There was no dividing line between home life and business life. In the middle of this Susie gave birth to our third child Cecily, which was obviously fantastic, but made the long hours, money worries, proximity to the dance floor and lack of privacy even more poignant.
In January 2013 we turned the old dining room into our family kitchen, created our own entrance in and out of the house and managed to steal a little bit of private garden space. We renovated the attics and moved in there from the library wing. We achieved a place for our family that is nearly silent – a part of the house that we can feel is not connected to all the noise and bustle of weddings and events.
We then converted two stables and renovated the laundry cottage giving us a further 5 guest bedrooms which made us far more attractive to wedding couples. The business was growing and so with the family now having vacated the library wing, we restored the library and created five more en-suite bedrooms in the old servant’s quarters. So, after 8 years we had finished restoring the house and the numbers of weddings being booked were growing year on year.
In 2017 we converted a row of stables in the stable yard adjoining the house to build a new kitchen and brought the catering “in house”. We employed a team of four chef and took control of all of the aspects of the food. We also converted the coach house opposite to provide another event space with its own brasserie kitchen and created the offices above in order to house the ever-expanding team of staff. The aim was to gain a reputation for fantastic food but equally to diversify the business into other areas.
We created a full programme of supper clubs, Sunday lunches, afternoon teas and other culinary events. This enabled us to reach new markets and, with 110 weddings in the diary, lots of private parties and a full roster of our own Iscoyd events.
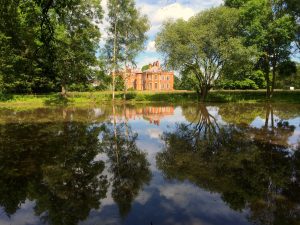
An unforeseen challenge
2020 was set to be the year in which the 10 years of constant re-investment in the business - the risk and all the hard work came to fruition. But, in March 2020 Covid struck bringing enormous pressure on business.
Suddenly all income halted, couples were cancelling their weddings and asking for refunds, and there was no end point to aim for. The situation was very difficult manage. We had to keep our clients optimistic that their weddings would go ahead at some point in the future and persuade them to postpone rather than cancel their weddings. Largely thanks to the relationships that had been established with our clients the vast majority agreed to postpone rather than cancel. As the pandemic continued, we had to postpone them again and again, some couples up to 4 times. The banks were initially supportive, and we took a £250,000 CBils loan out, but as the pandemic went on they became extremely difficult and refused to engage – we had nowhere to turn.
We managed to survive largely thanks to the second round of Cultural Recovery Grant which was allocated by Welsh Government. Having been unsuccessful with the first round we were very worried we would fail on the second round which now seemed our main hope of survival. We were hugely relieved and grateful to Welsh government when we heard that on this occasion, we had been successful. This grant enabled us to get to the point where we could resume weddings and income. It not only saved the business, but around 60 jobs.
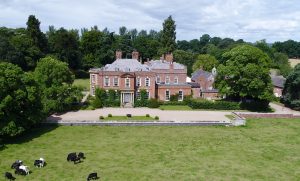
The future
Future plans are heavily influenced by the desire to become a more sustainable enterprise.
Having moved to a biomas boiler we are looking at ways in which our now derelict walled garden can produce food and flowers for the weddings business. We will update this part of our case study as this develops …
Phil Godsal says:
Our central ethos here is that this is first and foremost a much-loved family home that hosts weddings, parties and events. We want our guests to enjoy it as if it is their own home for the time they are here. We’re about forging strong relationships with all those that come here whether it be to work or as guests, employing locally, working with local builders and suppliers and having a collaborative approach to what we do.
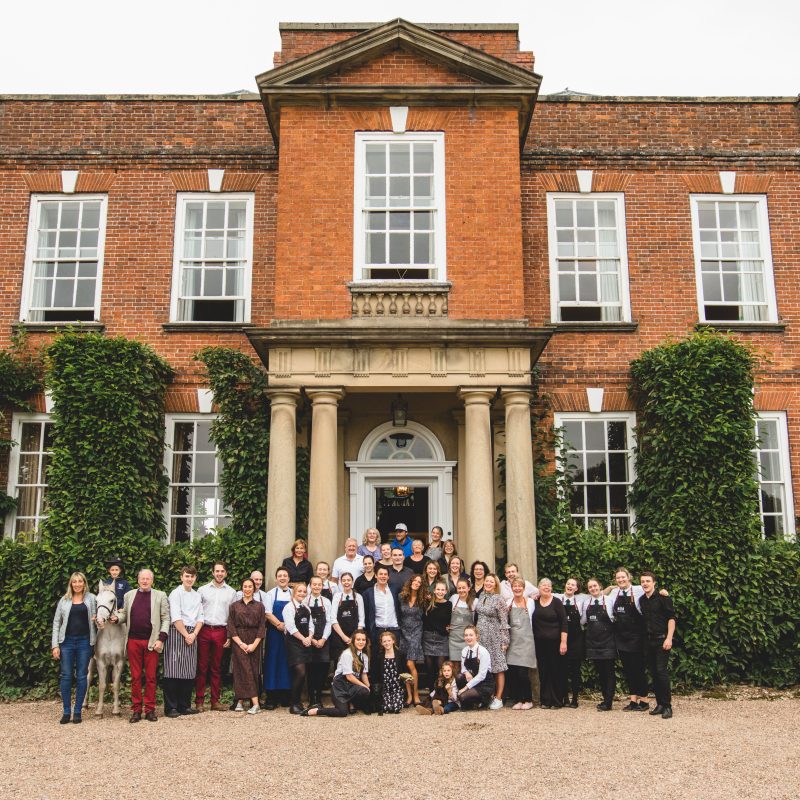
Community Benefits
Iscoyd Park brings opportunities for employment and considerable benefits for local businesses and for the health and well-being of the local community.
Iscoyd now employs 19 full time and 87 part time staff and 2 apprentices, the majority of whom either originated from, or have family connections to the local area.
Many local businesses benefit from Iscoyd Park including farmers, building contractors, food producers, hotels, B&Bs, taxi and coach companies, hairdressers, beauticians, artists, photographers, bridal shops, florists, and musicians.
The Parish Church works with Iscoyd. Those couples celebrating at Iscoyd Park who choose to marry in the local parish church help to fund its upkeep, have increased its congregation numbers and contribute to the general sense of community within the church and Parish.
A local cricket club with two teams and a youth training program has use of the Iscoyd cricket pitch and pavilion. Weekly Pilates classes and boot camps take place at Iscoyd and there is a network of well-maintained public footpaths and local fun pony rides through the estate.
A St David’s day lunch, Christmas tea and other fun days organised for the Parish attract around 150 local people. Regular opera performances, musical performances, supper clubs with lectures on the arts, tours of the house and gardens bring both local people and visitors from outside the area.
Iscoyd Park contributes to and collects for the Higher Wych school charity which offers financial help to young people in the parish to realise a goal.
1400
Guests to weddings and events each year
106
Full and part-time staff
Iscoyd Park is open for Invitation to View tours, weddings and events and offers discounts for members of Historic Houses.
Success and Accolades
Sotheby’s and Historic Houses Restoration Award Runner Up 2010
Hudsons Heritage Awards 2012 for Accommodation – Winner
Hudsons Heritage Awards 2011 – Best Wedding Venue
The CLA Rural Business Awards 2017 – Rural Entrepreneur of the Year – Highly
Commended
Bridebook Wedding Venue of the year 2016
Visit Wales Gold Award 2018
Visit Wales Gold Award 2019
Become a Historic Houses member
Explore the nation’s heritage from just £68 per year.
Hundreds of the most beautiful historic houses, castles, and gardens across Wales and the rest of the UK offer our members free entry.
Also: receive a quarterly magazine, enjoy monthly online lectures, get exclusive invitations to buy tickets for behind-the-scenes tours, and take up a range of special offers on holidays, books, and other products you might like.
